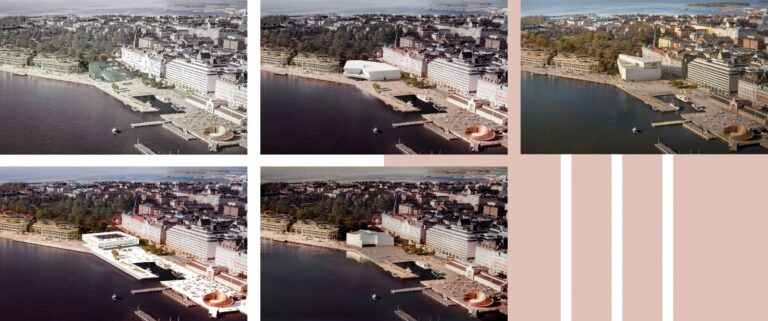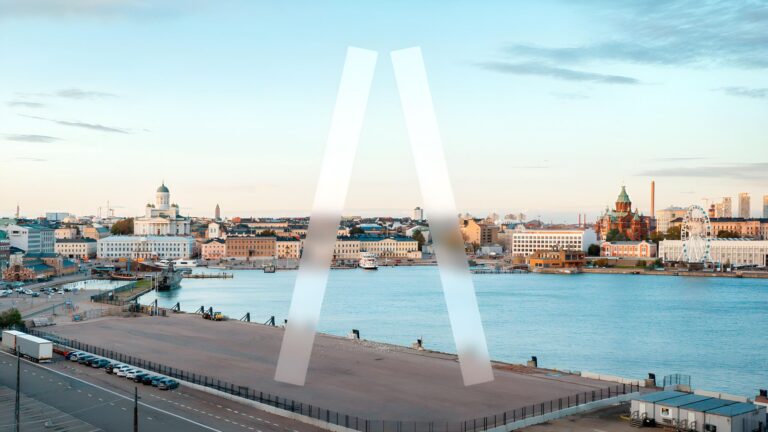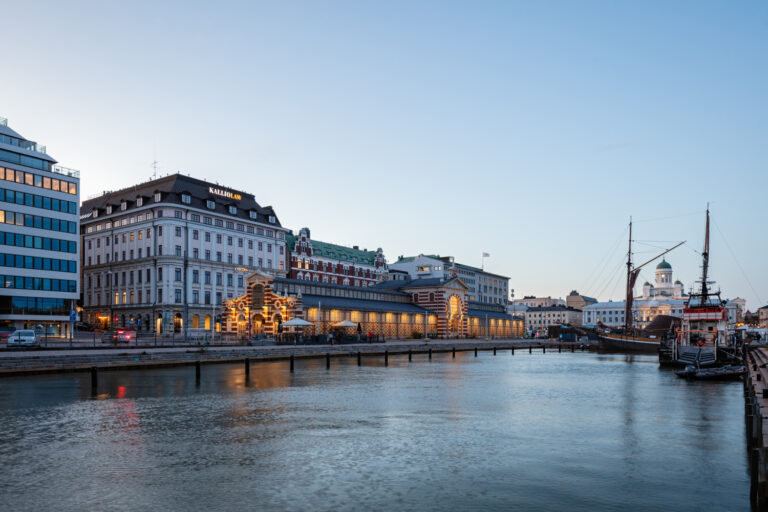
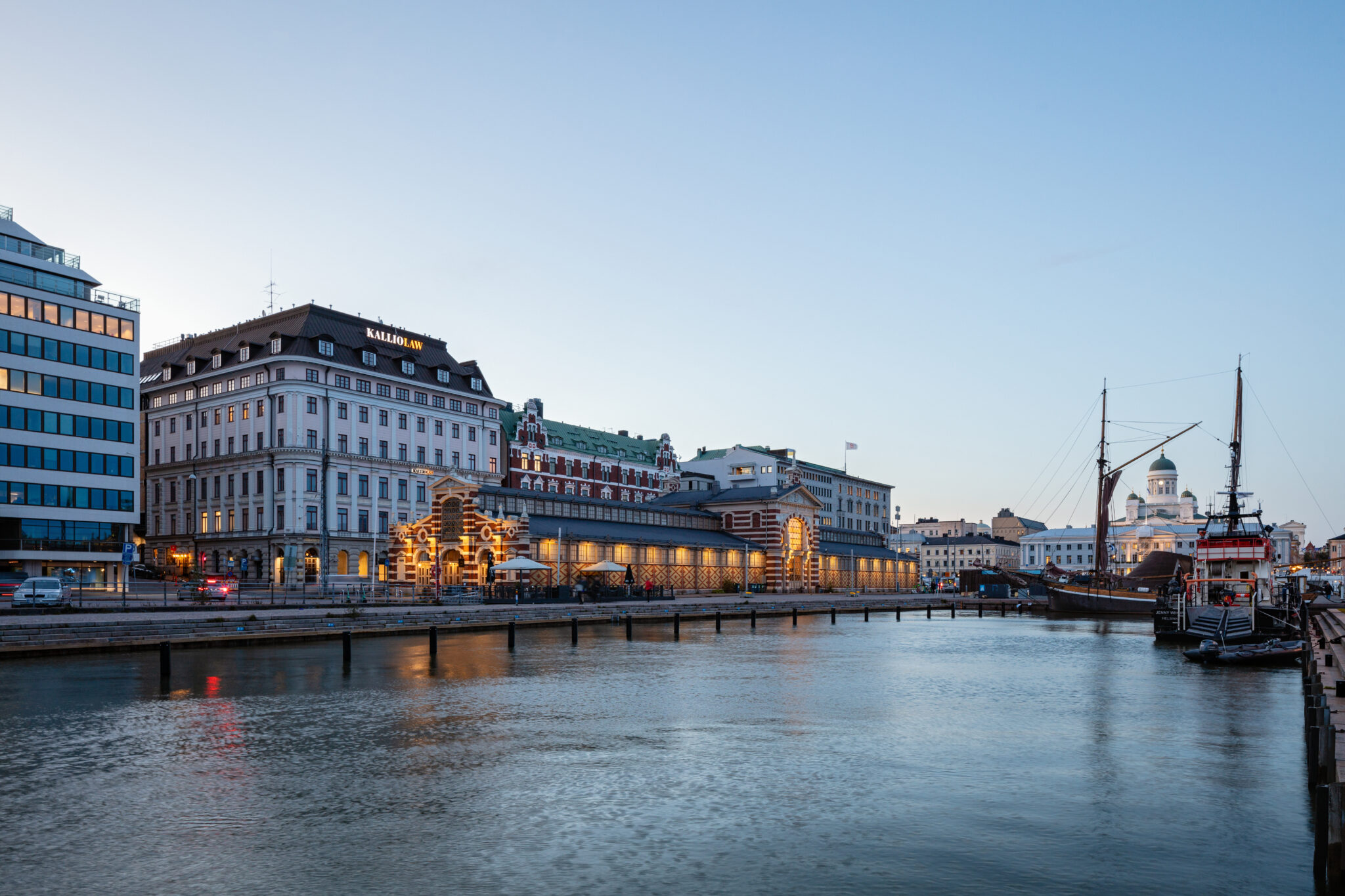
Museum 2030
The Architecture and Design Museum Helsinki is on a journey towards a new future. A new museum building is being planned as part of the Makasiiniranta area on Helsinki’s South Harbour. The new museum is scheduled to open to the public in 2030.
Design Competition
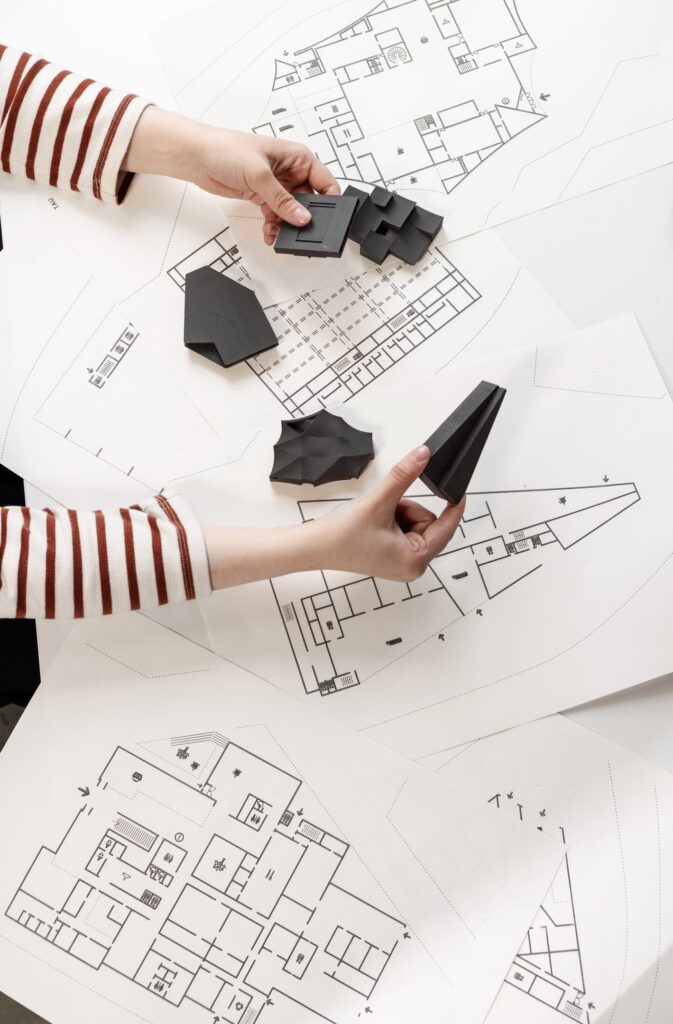
Design Competition
The international design competition for the new Museum of Architecture and Design has reached its final stage. The five finalist proposals, further developed from the initial entries, have now been released for public feedback. Explore the proposals and share your views with the jury via the City of Helsinki’s Voice your opinion platform by 31 July.
The competition launched on 15 April 2024. The first stage concluded on 29 August 2024, attracting 624 entries from architecture teams around the world. The five shortlisted proposals for the second stage were announced in December 2024. The final results will be revealed on 11 September 2025.
Backround
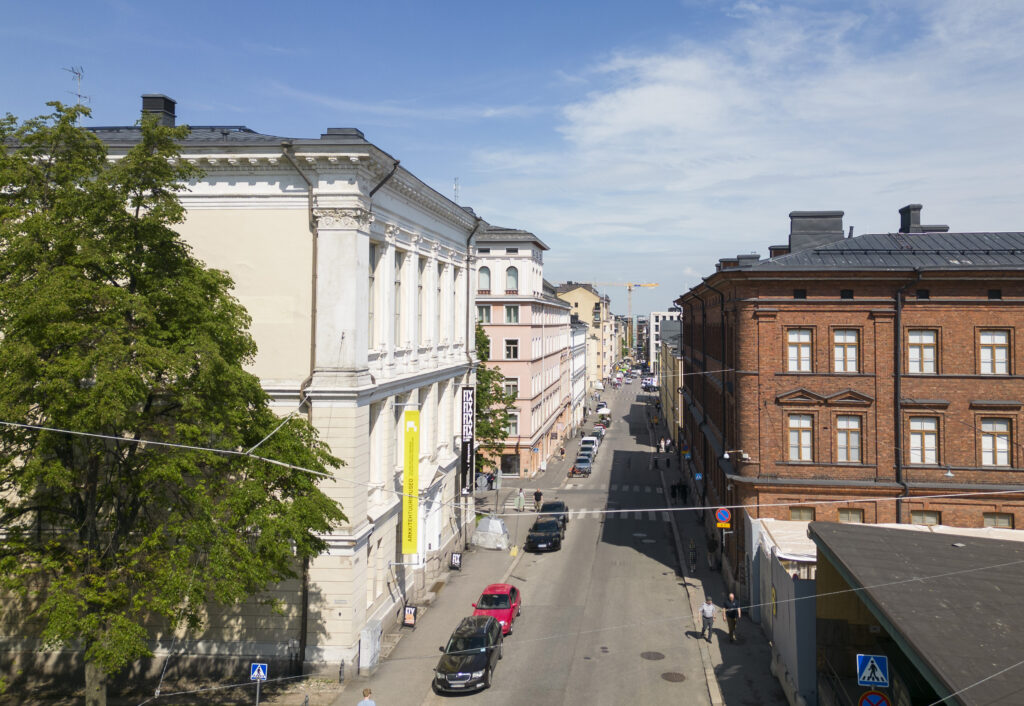
Backround
The new museum project is driven by the decades-long need for improved facilities of Finland’s two national specialist museums the Museum of Finnish Architecture and the Design Museum. In spring 2021, the Finnish Government and the City of Helsinki initiated a joint project with the museums to establish a new national Museum of Architecture and Design. The aim is to create a museum of international excellence, located in Finland. A major step towards this goal was taken in January 2024, when the two museums merged.
Redesigning the world
The new Museum of Architecture and Design will be an inclusive, human-scale space for encounters and exploration. It will offer inspiration, knowledge, and experiences for everyone – from everyday explorers to professionals in the creative industries. As Finland’s national museum for the design disciplines, it will be alive with stories of architecture and design, and open doors to experimentation, redefinition, and participation. The implementation plan published in January 2024 serves as a roadmap for the museum’s future.
News
Fundraising
The new Architecture and Design Museum is a nationally significant and unprecedented cultural initiative that strengthens the appeal of Finland and Helsinki as a forerunner in design and architecture. The project is backed by the Finnish government and the City of Helsinki in collaboration with private funders. Join us in creating the future!
Get in touch
-
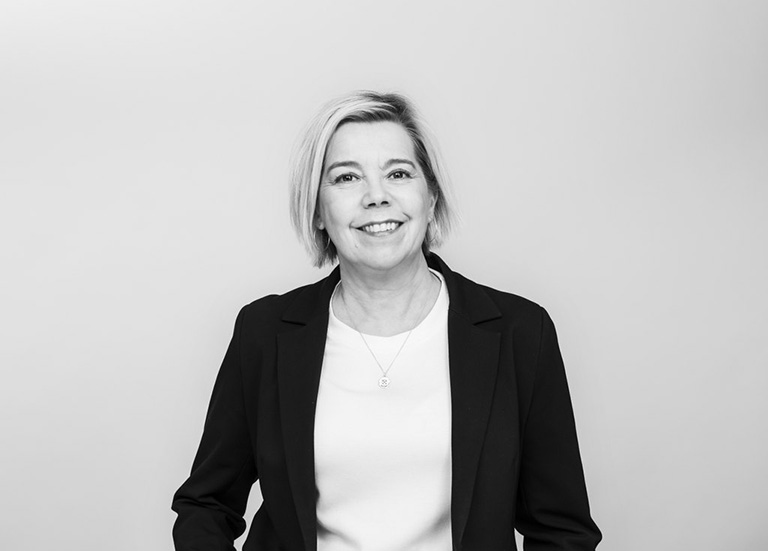
Anu Kauppi
Director of Development
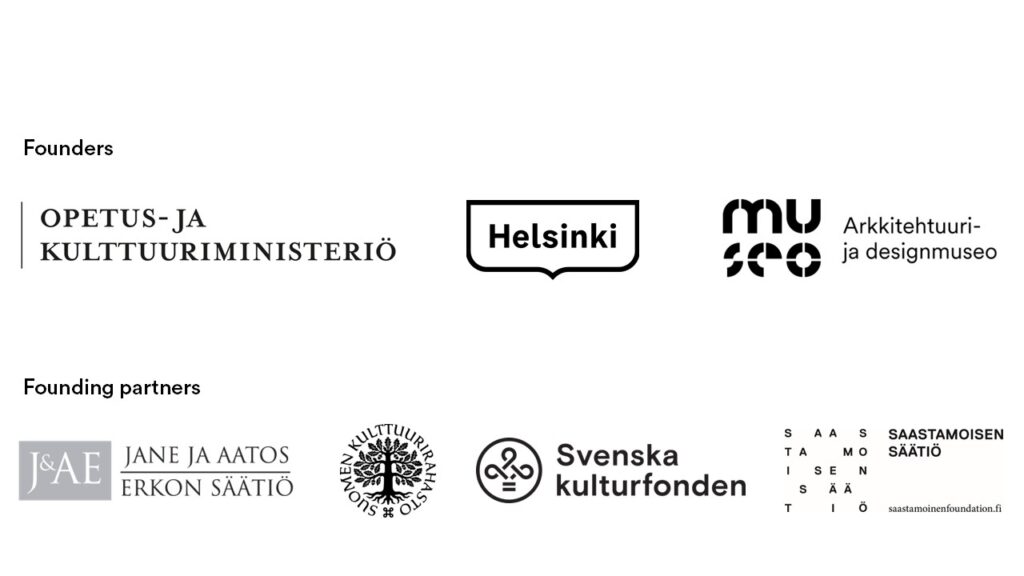
Ministry of Education and Culture, City of Helsinki
Jane and Aatos Erkko Foundation, Finnish Cultural Foundation, Svenska kulturfonden, Saastamoinen Foundation
