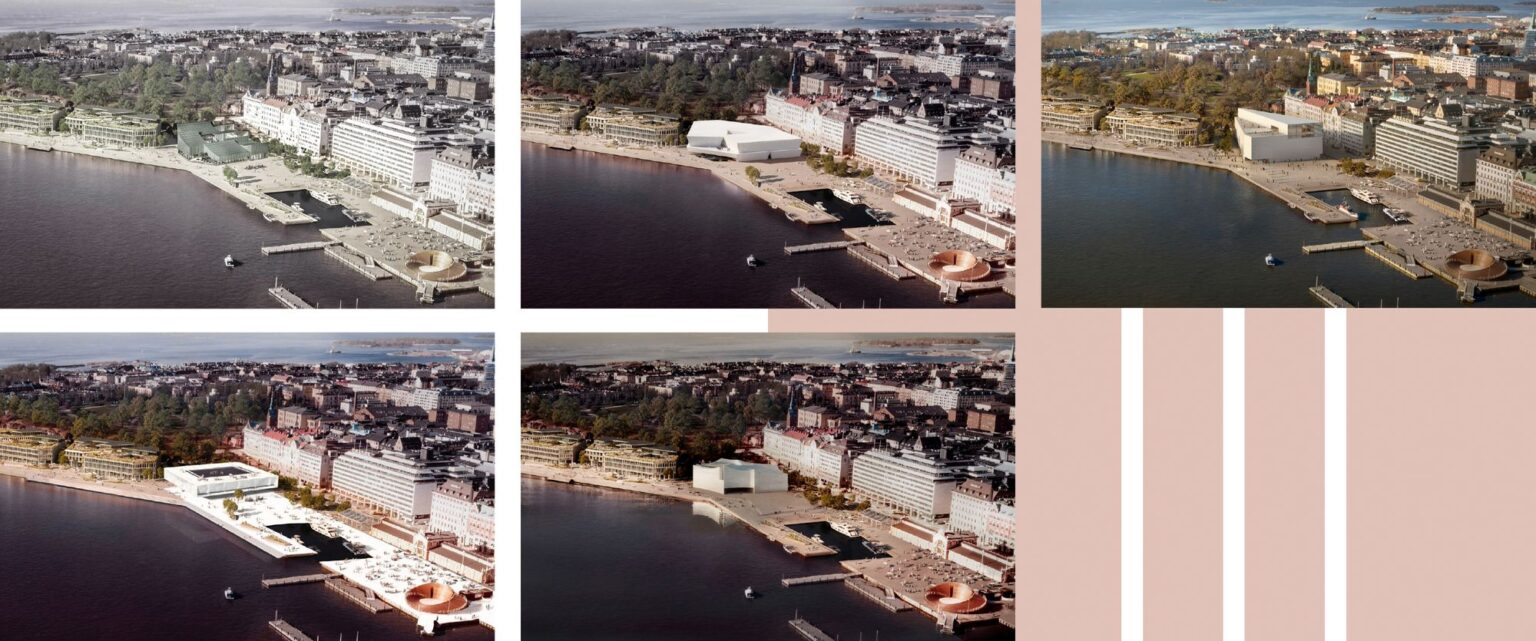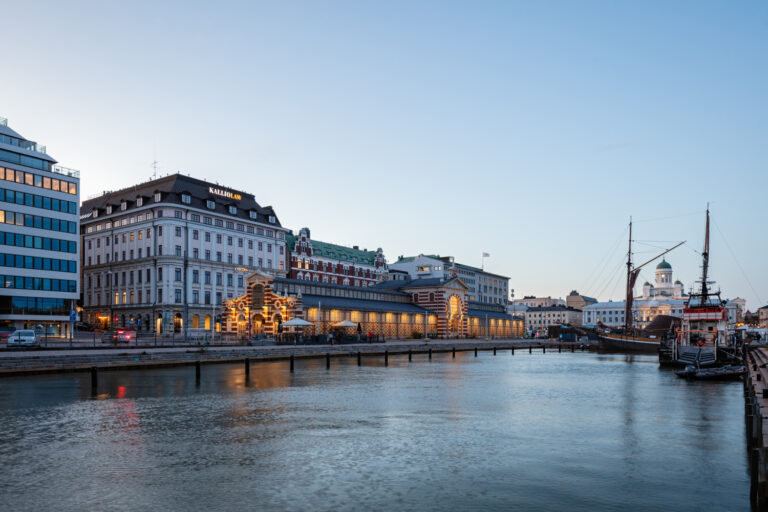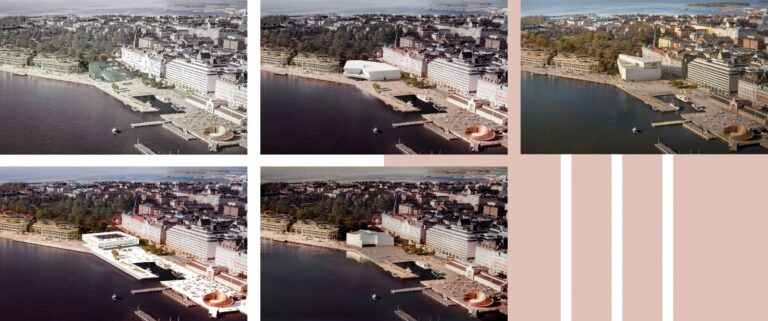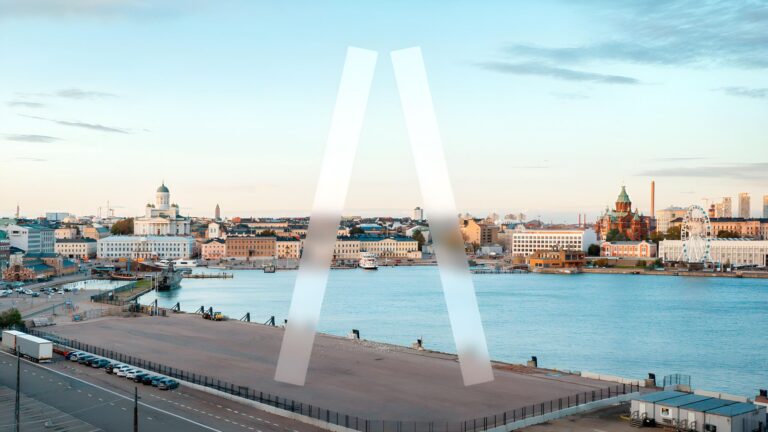Five developed proposals for Finland’s New Museum of Architecture and Design in Helsinki have been unveiled for a final round of public feedback.
The anonymous proposals have been prepared during the final phase of the international, open, design competition to find a design team for a new 10,050 sq m museum building that will be constructed on the Makasiiniranta waterfront, in Helsinki’s historically significant South Harbour district.
Members of the public can submit comments until 31 July via the City of Helsinki’s Kerrokantasi (Voice your opinion) online platform. A summary of the public input will be compiled and shared with the competition jury before the winner is selected. The result of the competition will be announced on 11 September 2025, after which the design process will continue based on the winning proposal.
The central mission of the new museum will be “democratising the tools of design”, and the competition has been participatory from the outset: museum audiences and professionals from various disciplines have been widely consulted, with their insight shaping both the competition brief and the museum’s conceptual development. During the second stage, proposals have been assessed through a multidisciplinary lens. Beyond architecture and cityscape, the jury has considered perspectives related to urban culture, design education, and how to better serve groups with special needs.
The open phase of the competition was launched in April 2024, attracting 624 submissions from around the world. The five finalists were first announced in December 2024 and are named City, Sky & Sea; Kumma; Moby; Tau; and Tyrsky. The process of developing the proposals began in February 2025, following an opportunity for public feedback, which was communicated to the design teams alongside guidance from the jury and project team.
Kaarina Gould, CEO of the Foundation for the Finnish Museum of Architecture and Design, said:
“The aim of the competition is to design a new museum building in a fair and transparent way. Finland has a strong tradition of anonymous architectural competitions, which allows the jury to focus entirely on the content of the proposals. Within the framework of anonymity, we wanted to give the design teams an opportunity for direct engagement with future museum users through a series of workshops, which we believe have led to stronger proposals. It will be truly exciting to see and hear what the people of Helsinki — and anyone interested in the new museum — think of the final submissions.
“Design and architecture are such fundamental parts of Finnish identity that this competition is about much more than a building. It’s a long-term investment in our cultural heritage and shared future. Even during construction, the project will create jobs and drive economic growth, and once open in 2030, the museum will become a key attraction for Helsinki and Finland”
Mikko Aho, Chair of the competition jury, said:
“During phase 2 of the design competition, the jury gave thorough feedback on each of the five proposals. Our focus was on three priorities: firstly, on developing the functionality of the museum spaces so that they are adaptable for future needs. Secondly on how the building interacts with it’s surroundings, creating an inviting urban environment, and thirdly on setting the right ambition level in creating a climate-resilient building. Our task now is to evaluate how the proposals meet the goals of the competition.”
The new museum of architecture and design in Helsinki will draw on the rich traditions and contemporary strength of design and architecture in Finland and the Nordic region. It will offer engaging programs that reveal the relevance and potential of design in a changing world. The new building will also host high-profile touring exhibitions and offer attractive public services, from a design library to an open-access summer terrace.
The competition brief tasked participants with designing a museum that meets the urban and architectural demands of thishistorically important site, while also delivering on the museum’s goals of being flexible, inclusive, and welcoming.
Sustainability — ecological, social, and cultural — is a key principle guiding both the design and construction of the new museum. Helsinki has committed to becoming carbon neutral by 2030, and the museum project actively supports this goal across its operations.
Proposals
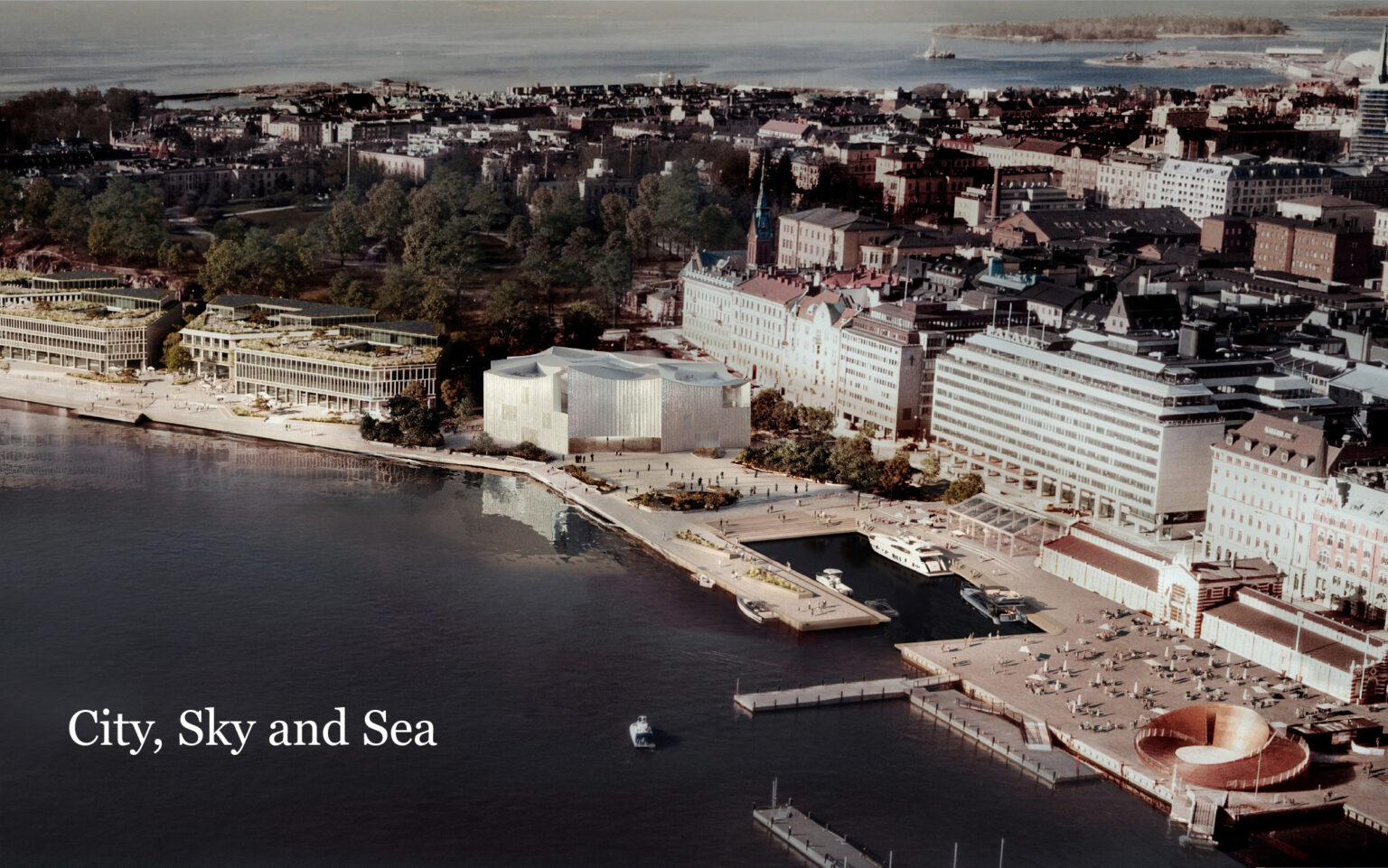
City, Sky and Sea
Due to its curved walls and roof, the new building gives a tent-like impression. The façades of the building consist of cast panels made from recycled glass. The museum has been designed with a large staircase in the central lobby and exhibition spaces around it following the curved forms of the facades. In addition to a translucent glass roof, two terraces have been placed on the roof — one facing the Market Square and the other facing the sea.
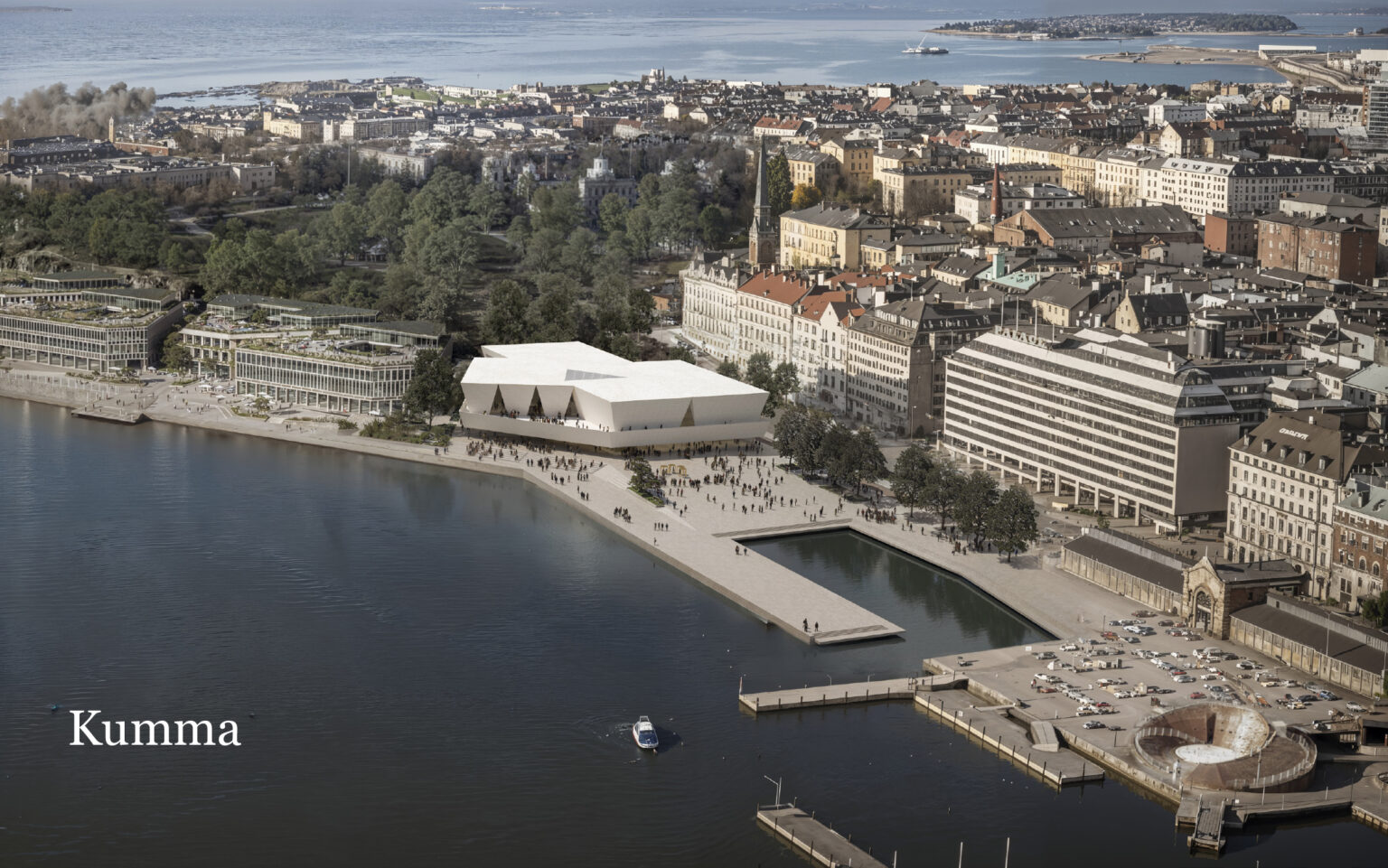
Kumma
The new museum building has been designed to be compact and low in height, preserving views from Tähtitorninvuori Park towards the Market Square and Katajanokka. The proposal’s slanted, stepped walls, and the triangular forms of the facade continue into the interior and the main stairs. The exhibition floor overlooks the sea from a large terrace, which continues as a wrap-around outdoor gallery and balcony.
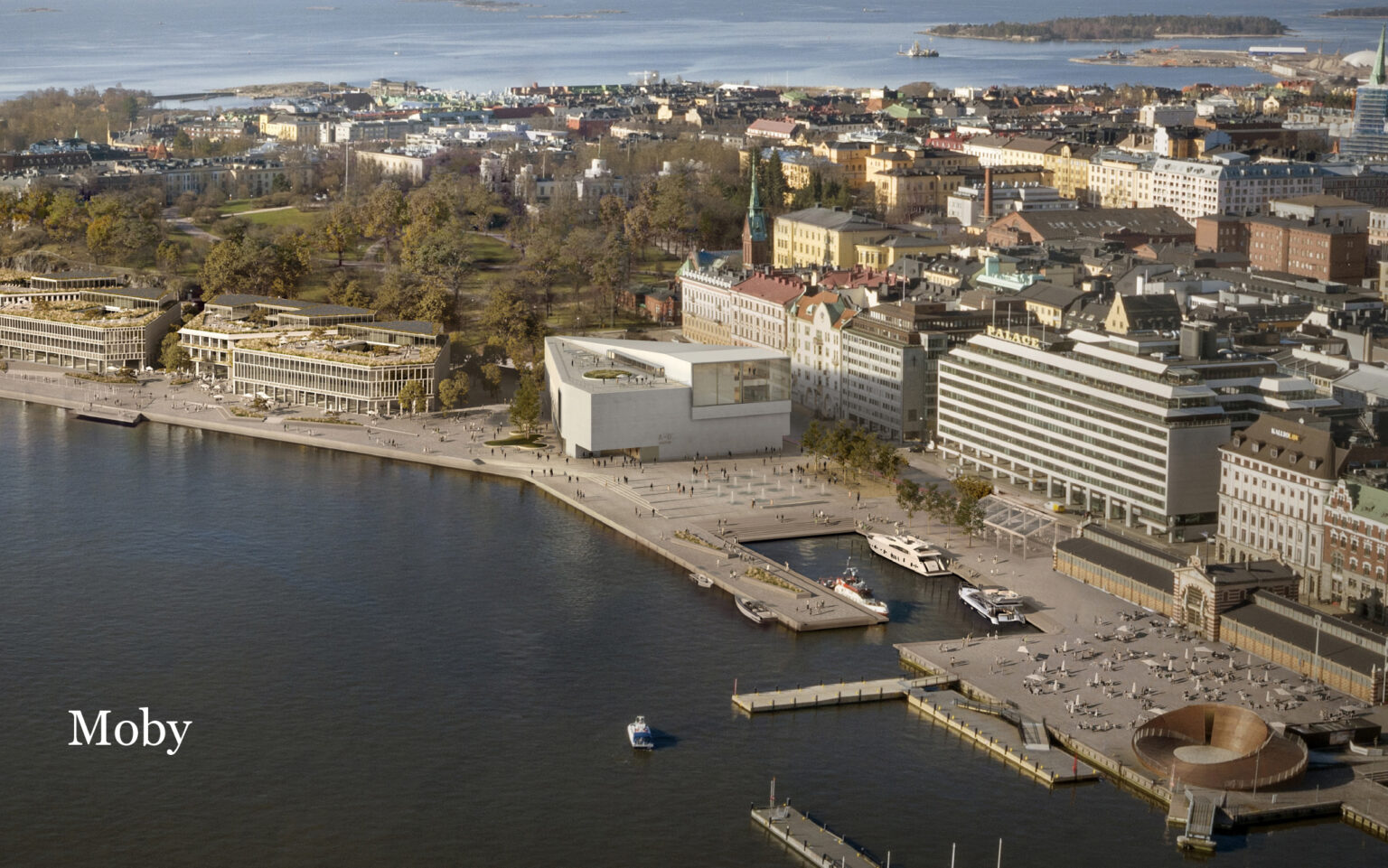
Moby
The new building is designed with a wedge-shaped footprint, leaving space on the side for views from the waterfront towards Tähtitorninvuori Park. The interior of the building offers large views of the surroundings. The façade of the building is made of recycled light-bricks. On the roof is a large terrace with a view of the sea.
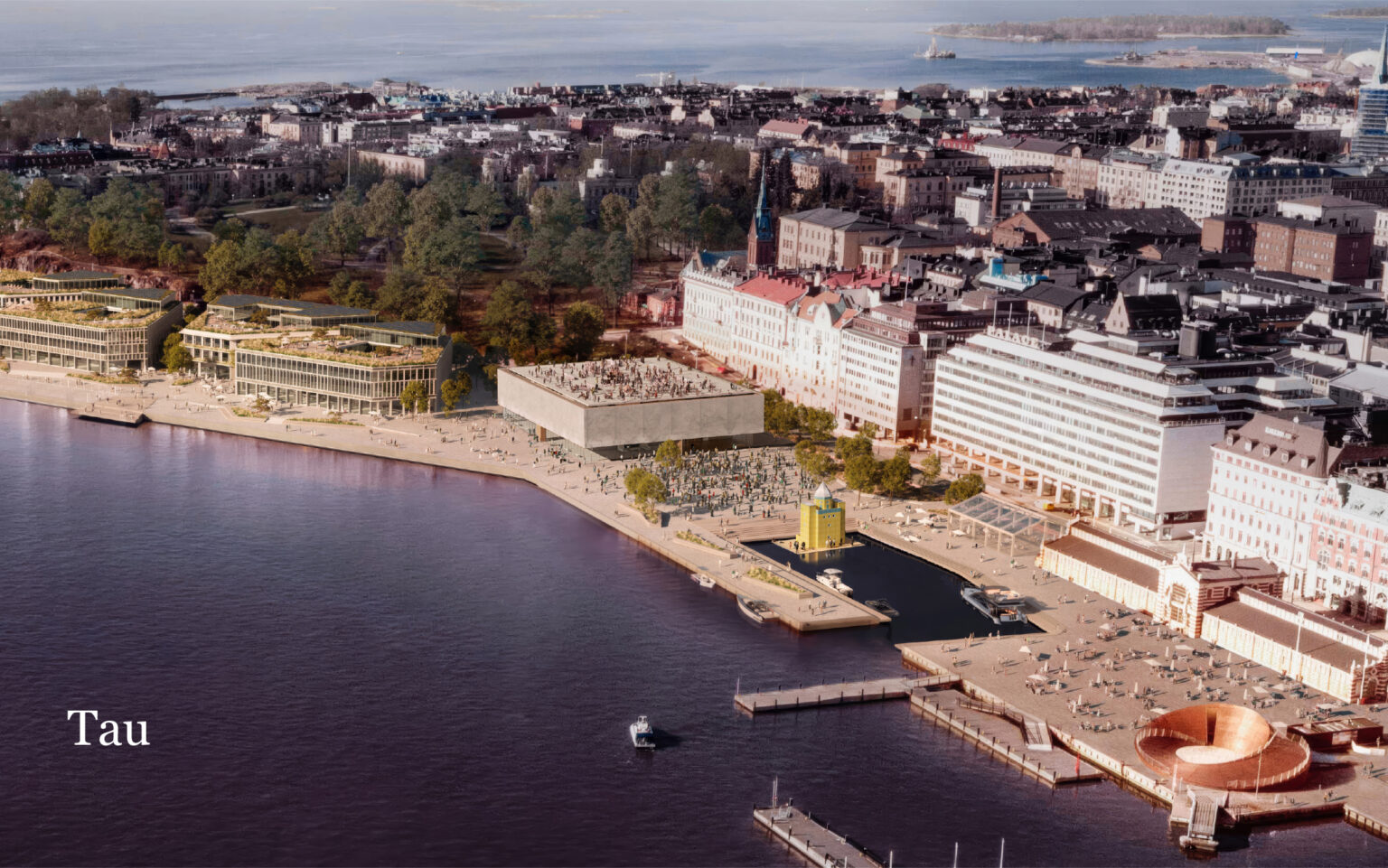
Tau
The rectangular building is low in its height and the large glass facades connect the interior of the museum to the building’s surroundings. The building materials are glass, granite and different wood materials such as birch and pine. There is a large terrace on the roof.
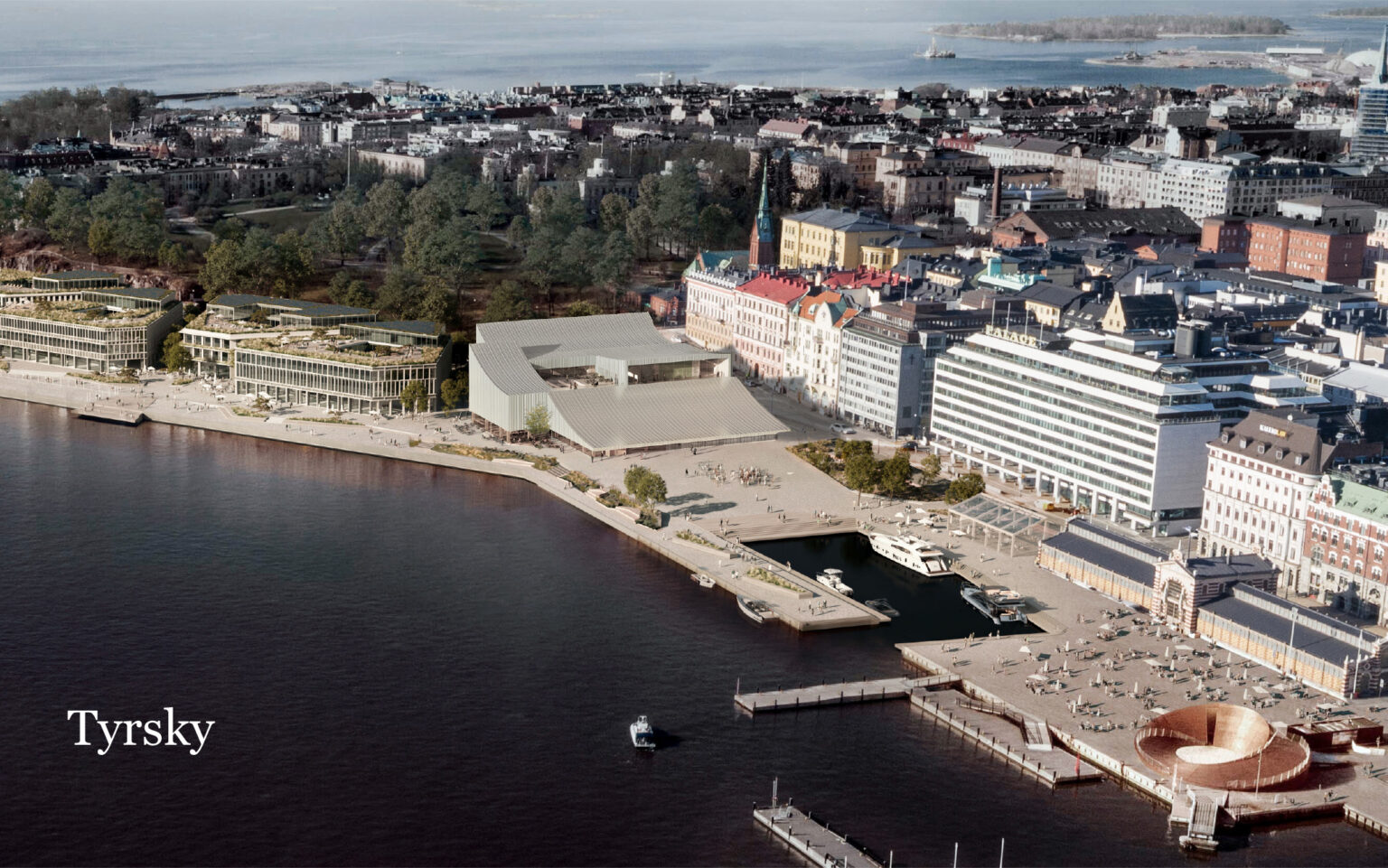
Tyrsky
The building, with its curved roof and zinc-sheet cladding consists of rectangular volumes. In the middle of the building, there is a small inner courtyard, which also allows daylight into the centre of the building. The undulating roof draws inspiration from the sea and its rhythms. The proposal uses solid timber for both load-bearing structures and interior surfaces.
The design competition is arranged by the city and state-owned Real Estate Company ADM together with the Foundation for the Finnish Museum of Architecture and Design. The new museum is made possible with funding from the City of Helsinki, State of Finland and generous donations from several private foundations.
Read more about the design competition here
